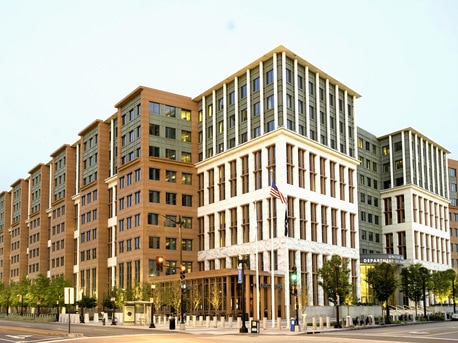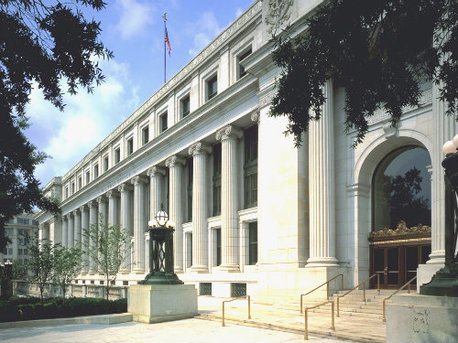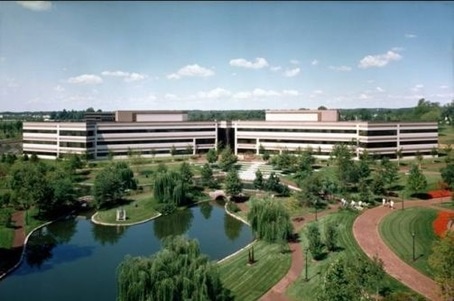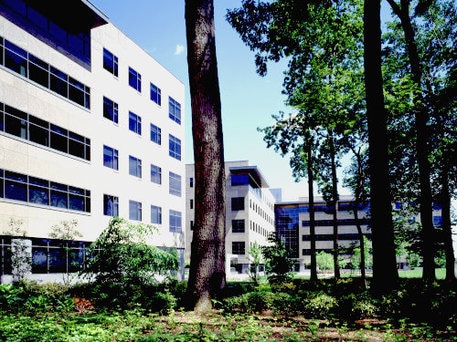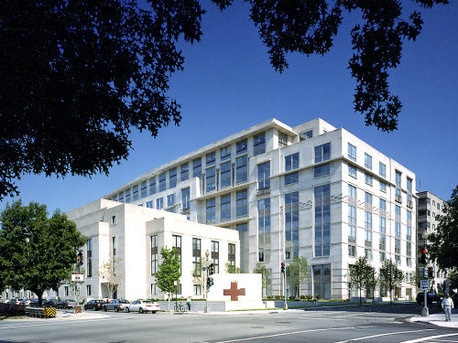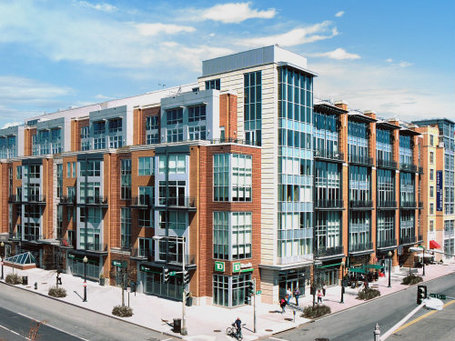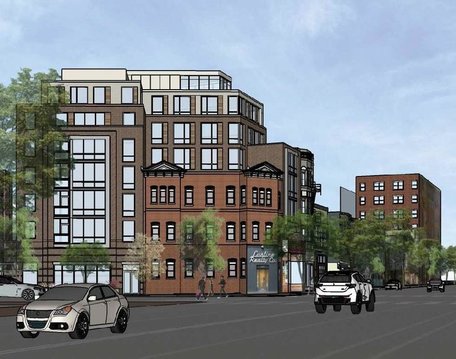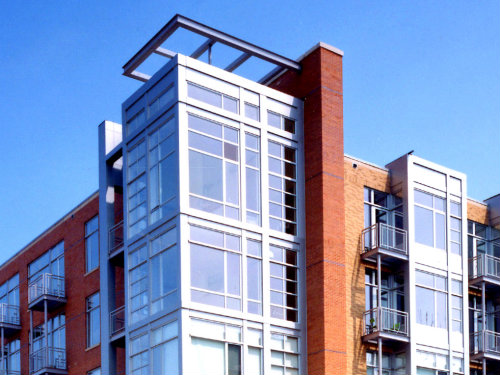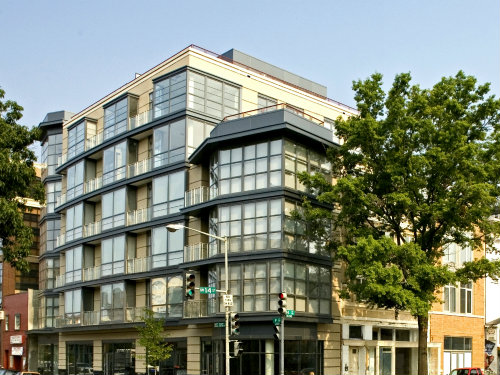|
The Educational Testing Service
The Educational Testing Service (ETS) had planned to expand its’ 500 acre Rosedale campus by consolidating several leased facilities into new buildings to be constructed. ETS was stopped dead with a lawsuit by several very wealthy and very legally savvy neighbors. We solved ETS’s problem with a three phase plan. First, we negotiated an interim lease in a nearby office park (Carnegie Center). Second, we settled the law suit. And then, third, we built their permanent expansion mostly back at Rosedale with a small portion going to their operations center in nearby Ewing Township. The transactions totaled 825,000 square feet. |
|
Bristol-Myers Squibb
The merger of Bristol-Myers and Squibb (BMS) created the need for an 800,000 square foot consolidated research facility. BMS selected Princeton, New Jersey. Wanting to see the fastest possible consolidation, BMS believed that the only location that could house them was Carnegie Center. Since we had just finished the ETS build-to-suit at Carnegie, we were retained to negotiate the BMS build-to-suit. However, we uncovered another alternative which saved BMS nearly $100 million. |
|
The Metropole
The Metropole was the flagship project for my own development company --- Metropolis Development. The Metropole includes 93 condominiums, 160 parking spaces and nearly 40,000 square feet of retail including a VIDA gym and spa. We had the foresight to build 60 commercial parking spaces on what has become the hottest block in the city. |
|
New Apartment Building (In Design)
Currently I am developing a mixed use residential/retail building within two blocks of most of my other projects on 14th Street. We are through Historic Preservation, waiting on a hearing with the Board of Zoning Adjustments and just starting working drawings. Like all building projects it is fun and exciting to meet the “challenge de jour”. In building projects there is always a challenge de jour. The project should be in construction this fall. |
|
Langston Lofts
Langston Lofts, named after the poet Langston Hughes, was the first new condominium building on the rapidly revitalizing U Street corridor. The site was purchased from Washington Metropolitan Area Transit Authority (WMATA). The building is constructed on top of a live Metro Tunnel. The geometry of the site was challenging. Our best outcome was achieved by building a 90' wide building --- unusually wide for a residential building. The resulting 80 loft style condominiums, 12,200 square feet of retail and associated parking were new to Washington and a huge hit. |
|
Lofts 14, Lofts 14 II and The Cooper Lewis
Lofts 14, Lofts 14 II and the Copper Lewis were properties that were owned by the Unification Church (“The Moonies”). Lofts 14 I and II were 1920’s historic limestone buildings that had originally been automobile dealerships during 14th streets first heyday. The Cooper Lewis had been a hardware store on the ground floor and a dance hall on the second for almost 70 years when the 1968 riots made 14th Street a ghost town for the next 35 years. The three buildings total 142 condominiums, 101 parking spaces and 13,200 square feet of retail. In 2014 a resale in the Cooper Lewis at $1122 per square foot is the high mark for condo re-sales in the Logan/Dupont market. |
